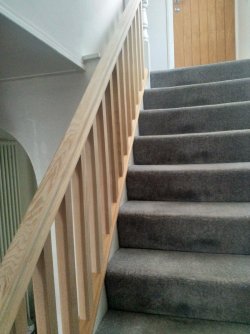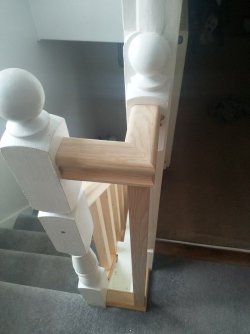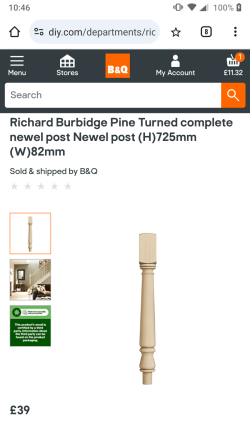Captain Caveman
Platinum Member
Here's a real life example of fitting some spindles on a staircase.
Diagonal length between posts 2715 mm
Spindles 41 mm
Pitch 42.1 degrees
My workings. I take the tangent of 42.1 and multiply the 41. I use Pythagoras and square that number, I add it to the square of 41, then take the square root of that answer. The spindle cut at 42.1 degrees has an angled length of 55.26 mm.
I take the cosine of 42.1 and multiply it by 2715, that gives me the horizontal run of the staircase, 2014.46 mm.
If I subtract 14 spindles off the horizontal, the gap between the spindles is 96.03 mm. And if I subtract the angle length of the spindles from 2715 mm, my fillets are 129.43 mm long.
Regs means as long as the gap is less than 100mm (approx 4"), then 96.03 mm is good.
So I decided to convert that all to inches.
No chance in hell.
Can you guys show workings out in inches and fractions please? The thing is, if you went to the nearest 1/8 or 1/16 or 1/32 of an inch, 14 and 15 times the error is a big discrepancy.
Diagonal length between posts 2715 mm
Spindles 41 mm
Pitch 42.1 degrees
My workings. I take the tangent of 42.1 and multiply the 41. I use Pythagoras and square that number, I add it to the square of 41, then take the square root of that answer. The spindle cut at 42.1 degrees has an angled length of 55.26 mm.
I take the cosine of 42.1 and multiply it by 2715, that gives me the horizontal run of the staircase, 2014.46 mm.
If I subtract 14 spindles off the horizontal, the gap between the spindles is 96.03 mm. And if I subtract the angle length of the spindles from 2715 mm, my fillets are 129.43 mm long.
Regs means as long as the gap is less than 100mm (approx 4"), then 96.03 mm is good.
So I decided to convert that all to inches.
No chance in hell.
Can you guys show workings out in inches and fractions please? The thing is, if you went to the nearest 1/8 or 1/16 or 1/32 of an inch, 14 and 15 times the error is a big discrepancy.




