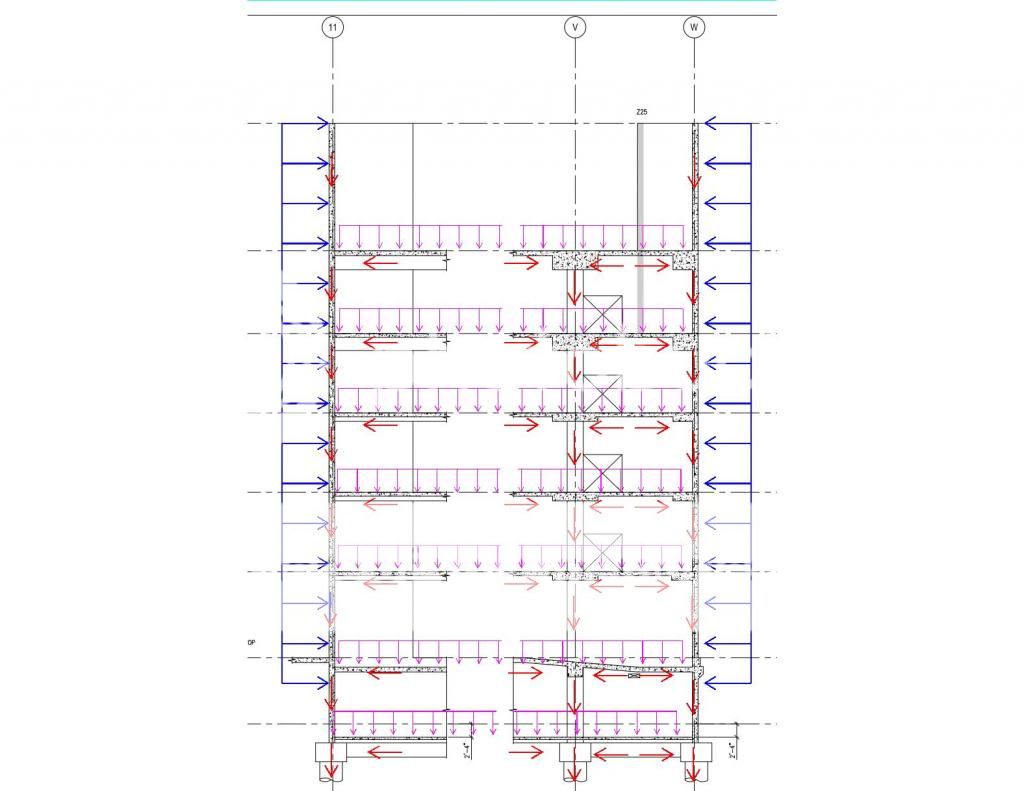this means that the engineers had to calculate how many and how much of each support component in the lower structure would succumb and fail due to the downward, gravity driven descent of the upper section.
Let that sink in. This means that there is a maximum level of stress a component can take before shearing. The maximum level of stress is reduced as the amount of the component is taken away.
Connections are the weakest link. Think about the perimeter column floor trusses of the towers. There is a limit as to what each floor and it's corresponding trusses around that floor can support. That's static and live loads.
How much more of a difference between the loads of what an individual floor was designed to handle on a day to day basis and the load generated from the upper section hitting said floor?
Do you understand how loads work and are transferred through a structural system? Obviously not or you wouldn't be spouting such crap.
Loads "travel" through the various components, including the connections, to the columns and down to the footers. If a component in the load transferring network cannot handle the load passing through it, it fails. Hence the following picture of how a structure transfers loads. People, desk, chairs, computers, etc. To the floor. The floor (and underlying trusses) trough the connections to the columns to the columns themselves. The columns to the footers. The footers to the bedrock.

which is why i always ask this. Were all of the floor truss connections of one floor (circled in red below), attached to the perimeter columns and core columns, designed for the load of day to day work on that floor...

...supposed to take the load generated by this falling onto it?

tell you what "chump".
Provide the math for how much one floor was designed to support and then provide the math for how much of a load was created by the 12 story and 28 story upper sections. Don't forget to add in the tons of elevator motors, the hat trusses, the elevator electrical panels, etc.




