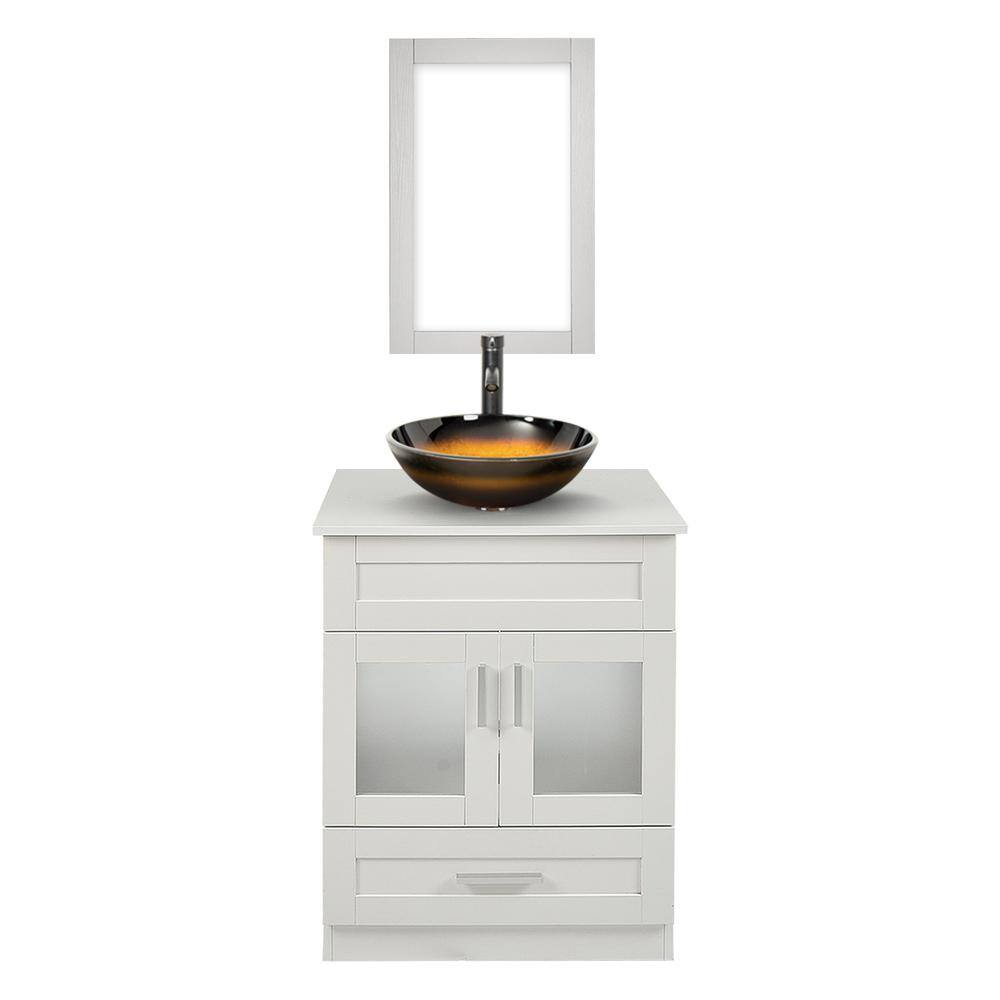Remodeling Maidiac
Diamond Member
- Banned
- #1
Follow along with the video below to see how to install our site as a web app on your home screen.
Note: This feature may not be available in some browsers.
It's hard to make them stand out because we've been using the same materials for decades.riddle me this...why do bathrooms become dated so fast?
Still.... You can see shitty tile work from a long way away. You do good work and it shows.It's hard to make them stand out because we've been using the same materials for decades.
Thank you. This bathtub actually looks pretty jank. Both left and right walls are out of square by almost 2 inches in 6 feet. The entire bathroom leans left. Pretty trippy too because this is close to a million dollar house but the entire second floor is FUCKED. No cracks in anything so that means it was framed this out of plumb.Still.... You can see shitty tile work from a long way away. You do good work and it shows.
2 inches in 6'? HOLYFUCK.... At least the tub will empty quick.Thank you. This bathtub actually looks pretty jank. Both left and right walls are out of square by almost 2 inches in 6 feet. The entire bathroom leans left. Pretty trippy too because this is close to a million dollar house but the entire second floor is FUCKED. No cracks in anything so that means it was framed this out of plumb.
The master is where it's going to shine.
Yeah, those studs are way racked. Good work making that goat fuck look right.
View attachment 550999
Next one close to finish is a Hollywood bathroom (separate rooms for dual sinks and a third room for the tub & toilet)
Then the huge master bath.
My joints are off pretty bad on the onyx. Thing is I had to do that to "try" to hide it in the corners. Each row is off by about 3/8ths and if you look at the free hand shower wand close enough you can tellYeah, those studs are way racked. Good work making that goat fuck look right.
Wouldn't a larger vanity base work? It would sit on the tile instead of against it.Any suggestions on how to deal with this? We bought this house back in February. The previous owners were realtors who rented it out to corporate clients, so the fixtures and everything throughout the house are very generic since nobody actually lived here and we've been gradually upgrading. We have this small half bathroom off the kitchen and my wife wants a new vanity in there with a vessel sink. Ideally, we'd just buy a new vanity and swap it out, but whoever tiled the bathroom tiled around the existing vanity and it's impossible to find another one with exactly the same dimensions because I've already tried. I'm trying to find a way to avoid having to retile the bathroom floor in order to install a new cabinet.
Any suggestions would be helpful!
View attachment 552640
Yeah, I suppose. I could put a thin piece of plywood, the same thickness of the tiles, under it where the current base is flush with the floor and not sitting on tile, but that limits our options to buying a vanity with a solid base all the way to the floor. Many of them have legs and you can see underneath them.Wouldn't a larger vanity base work? It would sit on the tile instead of against it.
Wouldn't a larger vanity base work? It would sit on the tile instead of against it.

Ah, I wasn't thinking about the ones with legs.Yeah, I suppose. I could put a thin piece of plywood, the same thickness of the tiles, under it where the current base is flush with the floor and not sitting on tile, but that limits our options to buying a vanity with a solid base all the way to the floor. Many of them have legs and you can see underneath them.
We saw this one at Home Depot, but it's two and a half inches shorter in width than the current vanity, so I'd have to find someway to fill in those two and a half inches that doesn't look weird.

Puluomis 24 in. W x 19 in. D x 44 in. H Single Sink Bath Vanity in White with White Solid Surface Vanity Top and Mirror US-HW1118+USBA20065-C - The Home Depot
RAYS Collection features classical design enhanced by a smooth finish, creating an aesthetic that mixes flair and function. The RAYS 24 in. vanity showcases its quality and style with a solid wood frame.www.homedepot.com
The current is 26 1/2 inches wide and 17 inches deep
Not sure what dimensions you need to cover.
The one I linked to from Costco is 30" wide and 22" deep. Would that work, or too large?The current is 26 1/2 inches wide and 17 inches deep