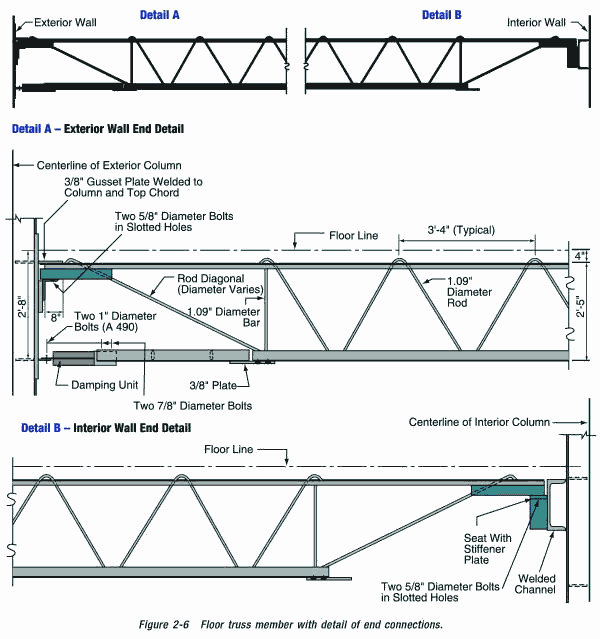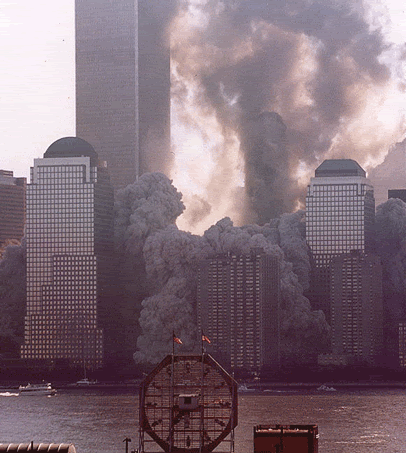creativedreams
Weaver
- Nov 15, 2009
- 1,165
- 28
- 71
Here is a more realistic collapse scenario without explosives with them vertical central core columns....





Follow along with the video below to see how to install our site as a web app on your home screen.
Note: This feature may not be available in some browsers.


Here is a more realistic collapse scenario without explosives with them vertical central core columns....




I see Creative is only interested in posting new topics as SPAM and never returning to debate the claims.
Typical.
At least the solid vertical columns welded from bedrock to the top floor could not have cut themselves and blew out of the way fast enough all the way down for the top floor to hit the ground almost as fast as a ball would if dropped right beside it.


At least the solid vertical columns welded from bedrock to the top floor could not have cut themselves and blew out of the way fast enough all the way down for the top floor to hit the ground almost as fast as a ball would if dropped right beside it.
Let's discuss this first. I have asked you about this statement in other threads you started.
Why would the core columns have to have been "blown out" for the "top floor" to hit the ground? The core columns were not "below" the floors to impeded their collapse to the ground. Here is a diagram of how the floors were "connected" to the core columns:

The floor trusses were BOLTED to the SIDES of the perimeter columns and core columns per the diagram above.
The other part of your quote that the core columns were blasted out ALL THE WAY DOWN TO THE GROUND is wrong also based on this photo of the partial core still standing:

The core columns are still standing at this point, but the floors are gone from AROUND the core.
Your thoughts?

No discussion/debate Creative?

No discussion/debate Creative?
Been busy lately...I am going to put something together and be back tomorrow eve with it..

No discussion/debate Creative?
Been busy lately...I am going to put something together and be back tomorrow eve with it..


Must be on vacation...

Must be on vacation...

maybe you morons just wanna talk shit like little fucking smart mouth little internet bitches.
you sorry pencil dick faggots.
