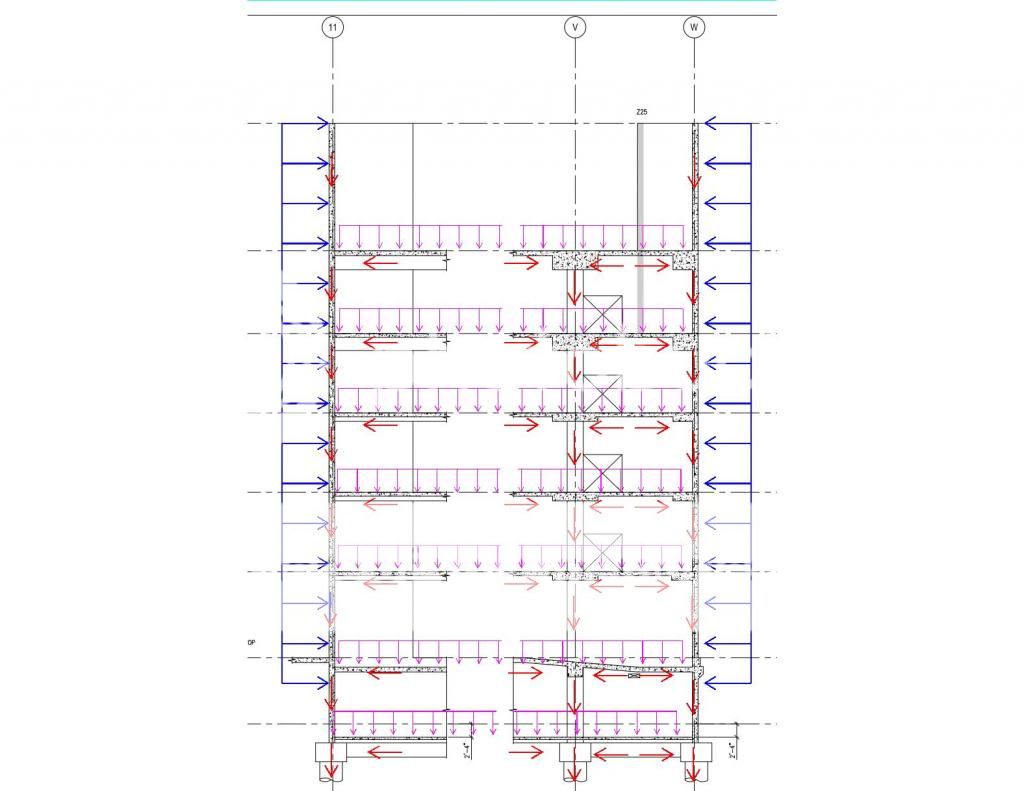I summed up the official conspiracy theory in a concise way (in regards to the two portions which I was speaking of). I wasn't redundant in anything I said so to call it verbose doesn't seem applicable. Regardless, I take from your invective filled diatribe you are a defender of the official conspiracy, so why don't you make a principled defense?
Did you happen to miss this wihosa?
Don't forget it didn't gain weight and each floor was designed to support all the weight above it with a safety factor of four.
Time for your lesson wihosa...
Here is a diagram showing just how much bullshit your "understanding" of structural loads, floors, columns, and load distribution really contains.

As I stated earlier, the floors are designed for live loads. Live loads are changing loads consisting of people, cubicles, computers, etc. The floors, trusses, and truss connections are calculated and designed to support/distribute those live loads for THAT FLOOR ONLY!
Do you get that part? FOR THAT FLOOR ONLY.
Let that sink in before going on.
Tell us why, using your vast structural engineering wisdom, were the floor trusses and connections of floor number 1 in the twin towers not more robust than the floor trusses and connections of floor 98 in the same tower if the floors took care of the loads of the building structure above? Look at the diagram above again. The arrows pointing downward to the floors represent the live load. The arrows pointing left/right beneath the floors is the live load from the floors being distributed to the columns. The arrows point downward on the columns are showing the combined loads of everything being distributed down to the foundations (grillage components in this case).
The point were the live load of the floor meets the column is were the connections (floor truss connections) are at. All of the connections and trusses are designed to work together to distribute the live load of THAT FLOOR ONLY to the columns they are attached to. They are NOT designed to handle the entire structure above as you so stupidly claim.
It was the core columns and perimeter columns that increased in size and strength the further down you went. That's because those core columns (and to some extent the perimeter columns) were responsible for supporting/and transferring the loads of the building above to the grillages, NOT the floors. Here is a grillage to be used at the base of one of the columns. This grillage component was set on bedrock.

Your claim of "the floors are designed to support everything above them" is complete and utter bullshit and you have no clue about structural design and what goes into it. That much is perfectly clear.