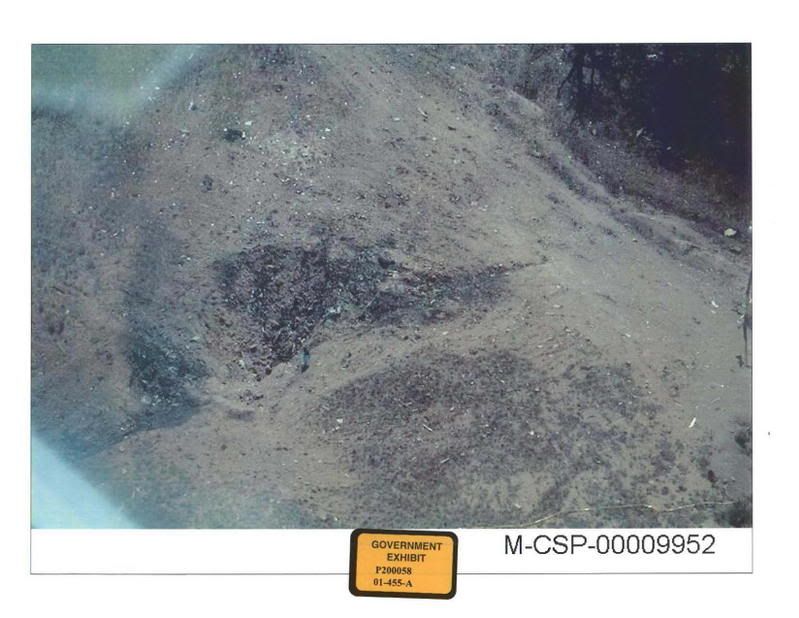OMG, agent. You are so inadequate, even more inadequate than the base plate for the elevator guide rail support steel, which sat on a grillage.

That in turn rested on a 1 foot thick concrete slab.
Totally inadequate for the foundation of a core column.
The interior box column in the below image is outside the core and had a footing that went down perhaps 10 feet below the bottom of the core foundation it surrounded. Both were dug into the limestone formation underlying everything.

That is what a core column needs for foundation not a crappy bracket resting on a stack of "I" beam cribbing that bears on a 1 foot concrete slab.
The "grillage" in between the elevator pits can be seen in the core area of WTC 1. "Slurry wall" is an error and is really the perimeter footings of the tower.

The 17 foot thick is now known to extend from the outer edge of the outermost elevator pit to between the interior box column footings which were 5 feet measured perpendicular to the core face. That 5 feet of concrete is outside the core basewall which was 12 feet thick down into the core foundation
Here is WHY he is glaringly incorrect in his photo analysis.
Chris, here's why you are CLUELESS.
In the photo above you say the dark grillages you point to are for the elevator support steel which was just inside the outer ring of massive box columns. Per your claim, the massive box columns were outside your supposed concrete core while the elevator support steel was inside your supposed concrete core.
Concering the columns in the core, how many column rows were there for the short axis and how many column row were there for the long axis? I'll answer for you. 6 columns along the short axis wall and 8 along the long axis.
Next is the photo that I have marked up. I have drawn red lines to indicate the column rows and numbered them 1 through 6. What's that you say? Only 6 column rows from bottom to top? How can that be? That would make the grillages you point at support for the massive box columns since columns rows 1 and 6 are massive box column rows.
OOOOPPPPPPPPSSSSS!
HUGE MISTAKE!!!!

Here is the same photo. How do we know that bottom to top is the short axis of the core (6 column rows) and left to right is the long axis of the core (8 column rows)?

How do we know that those are the 8 column rows along the long axis? See the column rows number 4 and 5? Those that the 2 columns are closer together that any of the other columns in the row. Column 4 has 3 columns to the right of it which means that column 5 has 3 columns to the left of it. 8 columns.
Here's your "buttplate" picture. The columns in the red rectangle are column rows 4 and 5 above.

So your claim that those grillages you call are are for elevator guide rail support steel is completely wrong. Those are actually grillages for the BOX COLUMNS!!!
Wait. Let me guess. You re-remembered what you didn't remember you remembered all those years ago?
Chris.
Please explain HOW you fucked up describing this photo? How did you come to the conclusion that the light area above the dark colored grillages was where your concrete wall was at? If you claim that, then you are saying that all six column rows of the short axis were INSIDE your core. That INCLUDES the massive box columns that you place OUTSIDE your core at other points of you discussing your crap theory.
This also crushes your claim that the dark grillages shown in that photo were not strong enough to support the core box columns. That photo SHOWS the grillages ARE, in fact, beneath the massive box columns which are rows 1 and 6.
Care to debate me on this major mistake made on your part or are you just going to admit that you were completely wrong?
Have at it jackass.





 )??? My WTC-7 CD Implosion Topic is
)??? My WTC-7 CD Implosion Topic is