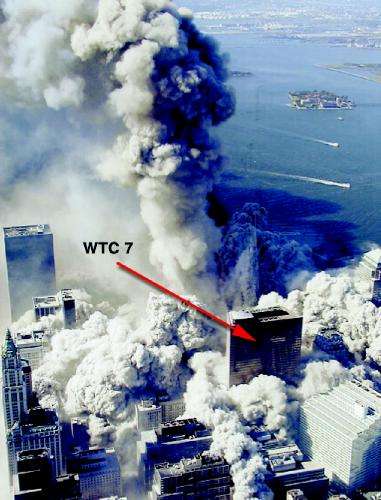creativedreams
Weaver
- Nov 15, 2009
- 1,165
- 28
- 71
- Thread starter
- #41
World renowned explosives experts Protec tells you why there is no evidence of an explosion at the WTC.
http://www.implosionworld.com/Article-WTC STUDY 8-06 w clarif as of 9-8-06 .pdf
He is the ONLY one and he has proven ties to military operations.
Do some research on the links and political ties to the debunking propaganda.
Why so much effort into a debunking propaganda campaign instead of just a new investigation?
Sickening........



