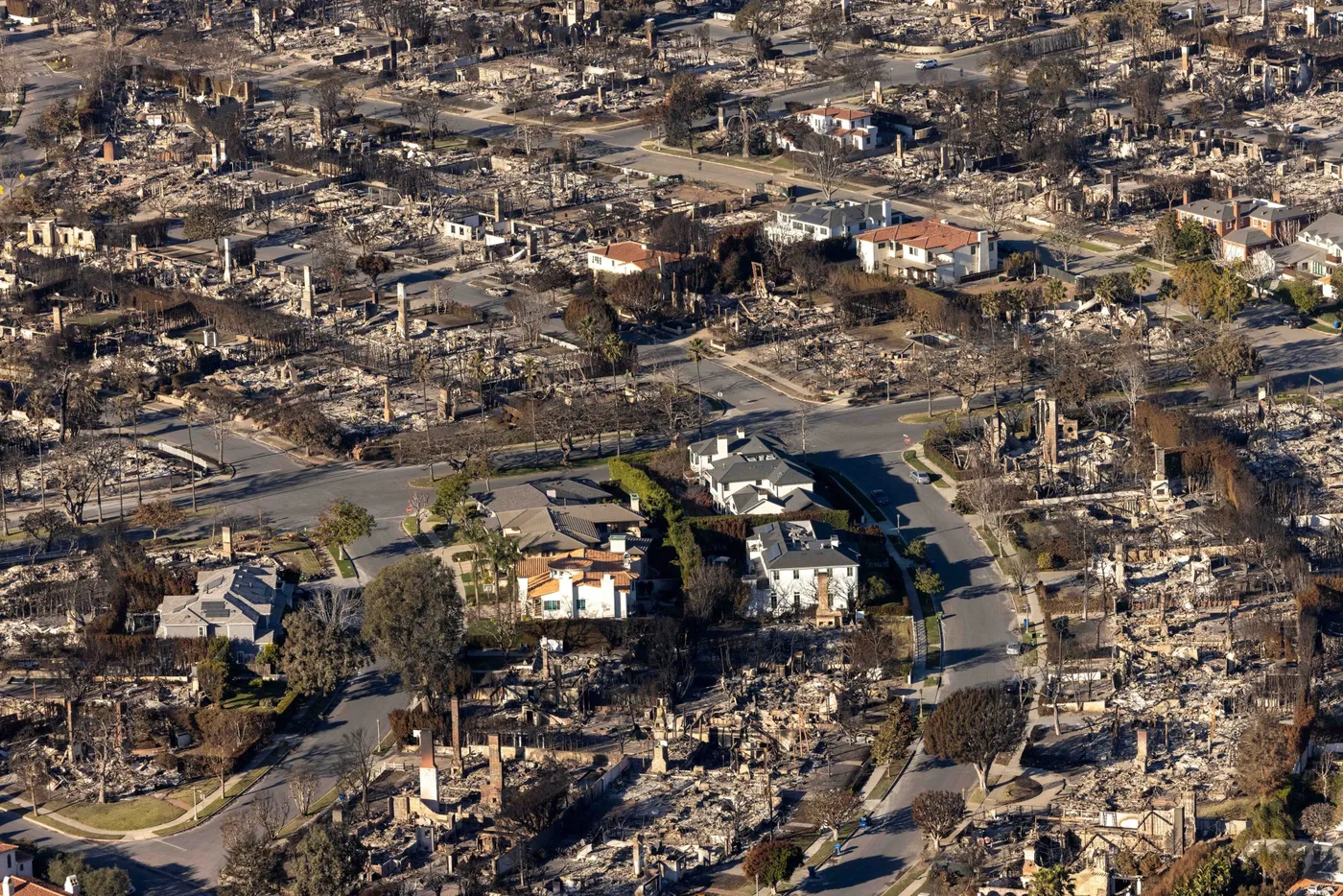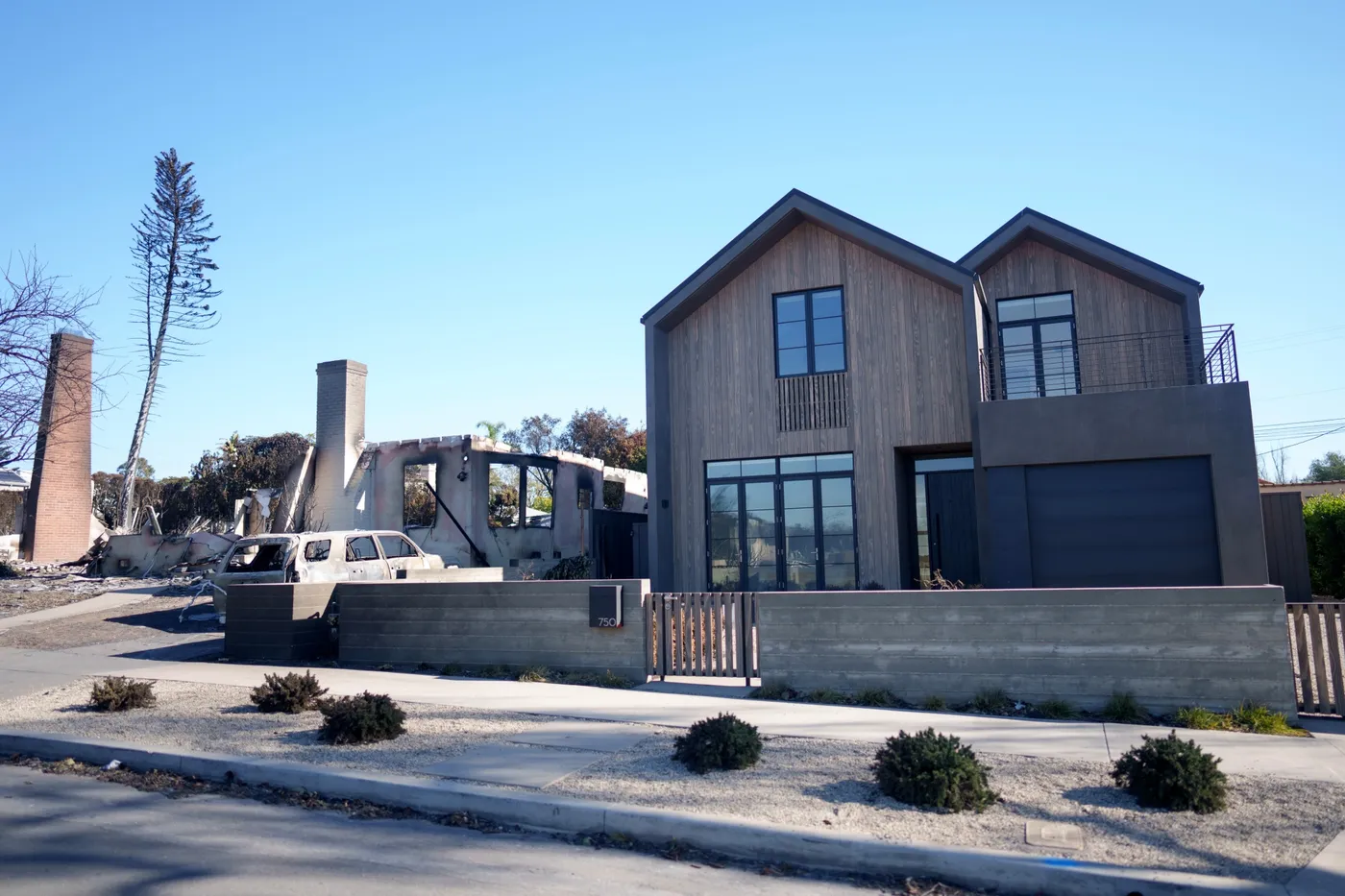1srelluc
Diamond Member
In Pacific Palisades and Malibu, some houses with fire-resistant designs remained standing amid neighborhoods of destruction. A few homes remain intact after the Palisades Fire in the Pacific Palisades area of Los Angeles on Jan. 15, 2025. A few homes remain intact after the Palisades Fire in the Pacific Palisades area of Los Angeles on Jan. 15, 2025.By Kriston Capps January 13, 2025 at 9:32 AM CST More than 12,000 structures have been consumed by the wildfires raging across Los Angeles, many of them single-family homes that have stood for decades. A brand-new house in Pacific Palisades designed and built by architect Greg Chasen in summer 2024 could have easily been one of them. None of the other homes around it survived, and a car parked out front by a neighbor was the perfect vector to spread the flames. Yet on Jan. 9, after a night of devastation, Chasen found the house intact, barely touched by the fire. A photo of the house posted by the Malibu architect went viral on X, and a thread on Reddit swelled with guesses about what saved it. No words really - just a horror show. Some of the design choices we made here helped. But we were also very lucky. pic.twitter.com/kpqfiRj49M — g chasen (@ChasenGreg) January 9, 2025 Luck was the biggest factor, Chasen concedes, but it wasn’t providence alone. If it weren’t for several fire-resilient design strategies, the home would have been destroyed. “This house was a personalized labor of love for a dear friend,” Chasen says. “It meant a lot to turn a corner and see it there.” Thousands of Angelenos are still at risk, with new evacuations following a week of destruction. In the months and years to come, as Los Angeles recovers, lawmakers will weigh decisions about where and what to rebuild. Some of these discussions will surely tackle how to rebuild as well. Architects who specialize in climate-adaptive design — informed by lessons learned from California to Australia — say that protecting homes from wildfires will require a policy that accounts for design. Some of the fire-proofing decisions made by Chasen stand out in the picture. The yard is a protected area free of vegetation, fenced off by cast-in-place concrete garden walls, with landscaping in a sparse Mediterranean desert style. The home’s owner has been through fires before, so he was prepared: He removed trash cans and other loose items from around the house and even left the side gates open, knowing that a fire can spread along a fence to a house. “We were unfortunate that the neighbor parked the car adjacent to the house. There’s molten aluminum in the picture, 1,200 degrees,” Chasen says. “That wall prevented a lot of that heat from getting to the house.”  The house designed by architect Greg Chasen remains standing even as the homes surrounding it were ravaged by fire. The house designed by architect Greg Chasen remains standing even as the homes surrounding it were ravaged by fire.Other design factors are more subtle. Along the side of the house there are no eaves or overhangs, which can form eddies or trap embers blown by high winds. The house doesn’t have any attic vents to allow sparks to get inside the roof, which is metal, with a fire-resistant underlayment. And the house is simple: front-gabled without multiple roof lines, dormers or other pop-outs, which are vulnerable intersections in a fire. Still other elements are invisible — yet critical. The walls of the house have a one-hour fire rating. The deck is Class A wood, as resistant to ignition as concrete or steel, Chasen says. Tempered glass protects the interiors. And the front of the house was built with heat-treated wood, shielded from flying sparks and embers by the extruding walls and roof line. “All of that is best practice for cutting a fire,” he says. From Passive House to Resistant House Some of the features in Chasen’s design are typical for new construction in Southern California, while others are aesthetic choices with powerful functional upsides. The simplicity of the house was the first factor that struck Michael Eliason, the founder and principal of Larch Lab, a Seattle architecture studio that focuses on climate-adaptive design. “It’s a super-compact form,” he says. “It’s kind of like the Monopoly house.” - |
Those houses might not have been damaged by the heat, but I wonder about smoke damage from all the homes burning around them. That's a mess in and of itself.