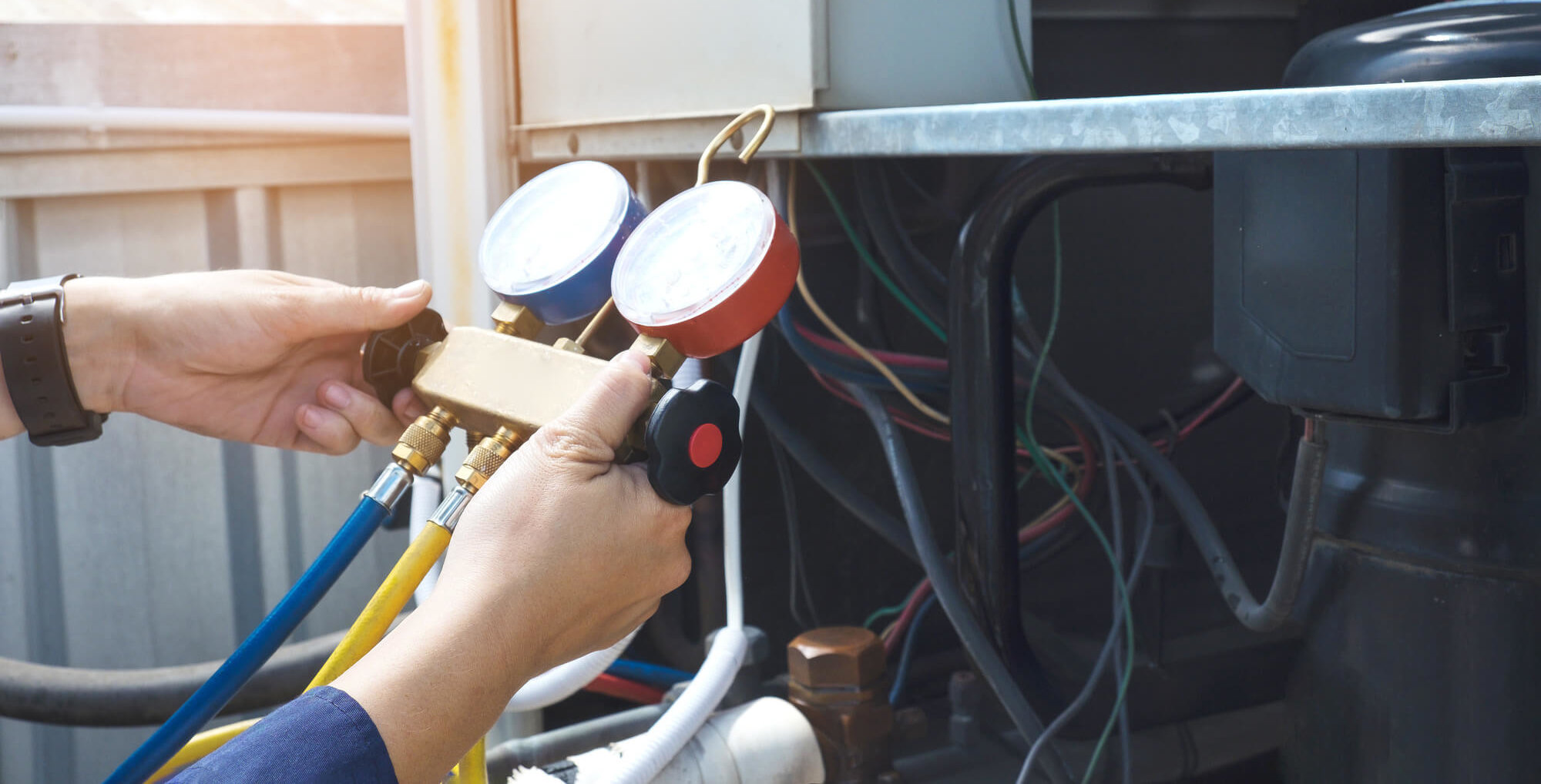I live in a "new" place right now - a two story townhouse condo - and it has a new furnace, guaranteed to be totally adequate for my needs. When I awoke this morning, the outside temperature was -9F, which is near the bottom of annual temps here in Western PA. I've seen a few colder moments, but this is in the coldest range.
In the room where the thermostat sits - the Study - it is, of course, the temperature I have elected (71). As one gets further from that room the temperature is cooler. In the Great Room, on the opposite side of the structure and the outside of the building (I have an "end unit") it is 67 degrees, four degrees cooler than in the study. The upstairs bedrooms are 70 or 69, depending on where the sun sits.
I have long thought that the thermostat should be placed in the room where you spend the most time, NOT the room closest to the furnace or a central room in the house. But as things are, I must adjust the thermostat to be something ABOVE the desired temperature, in order to get my desired temperature in the Great Room. (I have several indoor thermometers to track these temperatures).
Am I giving this too much thought?
And what about temperature/cost management? Would it be wise of me to close the heat registers and close the doors to the rooms that are "never" used. There are two empty bedrooms, the Dining Room, a finished basement, and one unused bathroom. Even if I did that, the temps in those rooms would not be terribly cold, just too cold to sit there for extended periods, which never happens anyway.
Do any of you do that sort of thing to save on heating fuel?
In the room where the thermostat sits - the Study - it is, of course, the temperature I have elected (71). As one gets further from that room the temperature is cooler. In the Great Room, on the opposite side of the structure and the outside of the building (I have an "end unit") it is 67 degrees, four degrees cooler than in the study. The upstairs bedrooms are 70 or 69, depending on where the sun sits.
I have long thought that the thermostat should be placed in the room where you spend the most time, NOT the room closest to the furnace or a central room in the house. But as things are, I must adjust the thermostat to be something ABOVE the desired temperature, in order to get my desired temperature in the Great Room. (I have several indoor thermometers to track these temperatures).
Am I giving this too much thought?
And what about temperature/cost management? Would it be wise of me to close the heat registers and close the doors to the rooms that are "never" used. There are two empty bedrooms, the Dining Room, a finished basement, and one unused bathroom. Even if I did that, the temps in those rooms would not be terribly cold, just too cold to sit there for extended periods, which never happens anyway.
Do any of you do that sort of thing to save on heating fuel?

