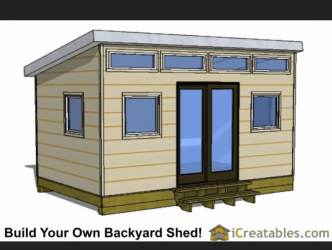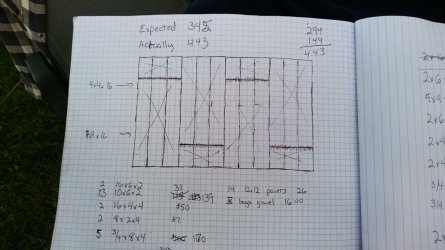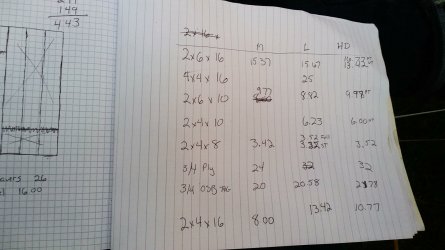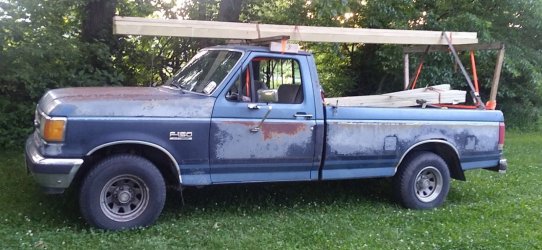Going to build a 10x16 shed like this...

Will be building it in sections starting with the floor.
In my state you can build a portable shed without permits...so I'll be building on 4x4 skids.
So here's the plan for the floor...

Priced everything out...but Lowe's was completely out of 2x6x10 PTs...so that was an extra $24 to get them at Menards...and I bought Advanced lifetime 23/32 T&G flooring instead of standard OSB...an extra $70...plus Uncle Sam's cut minus 10% at Lowe's for Veterans discount. $100 over budget already.

This is how you get 16 foot lumber home when the 16 foot trailer is already loaded with something else.

Tomorrow ground breaking commences.

Will be building it in sections starting with the floor.
In my state you can build a portable shed without permits...so I'll be building on 4x4 skids.
So here's the plan for the floor...

Priced everything out...but Lowe's was completely out of 2x6x10 PTs...so that was an extra $24 to get them at Menards...and I bought Advanced lifetime 23/32 T&G flooring instead of standard OSB...an extra $70...plus Uncle Sam's cut minus 10% at Lowe's for Veterans discount. $100 over budget already.

This is how you get 16 foot lumber home when the 16 foot trailer is already loaded with something else.

Tomorrow ground breaking commences.


