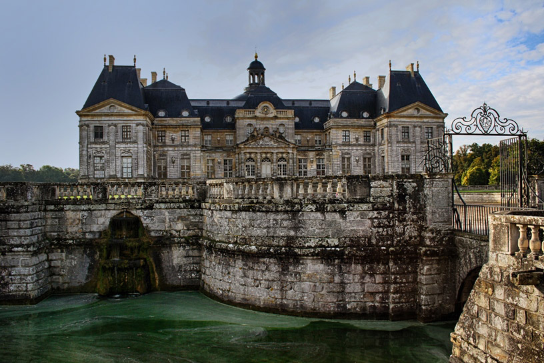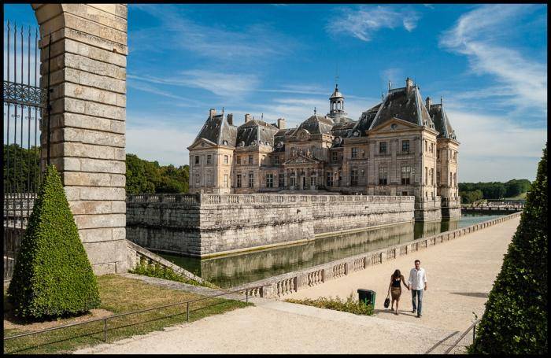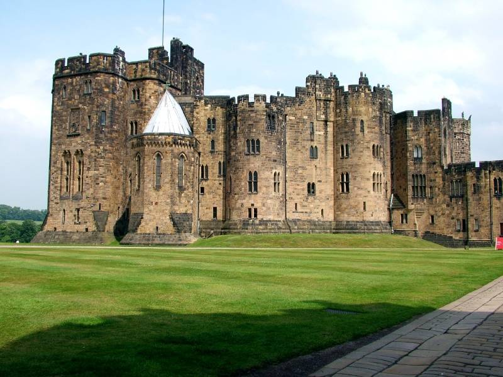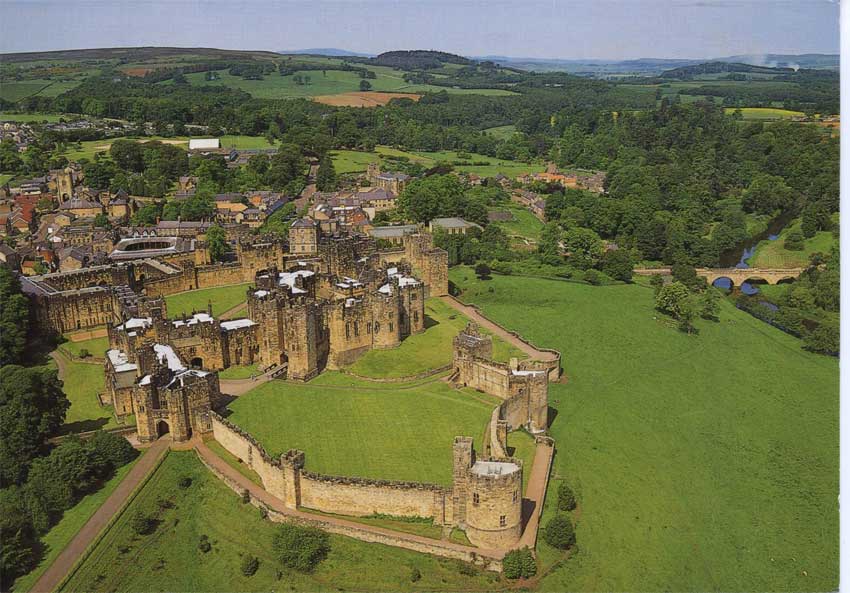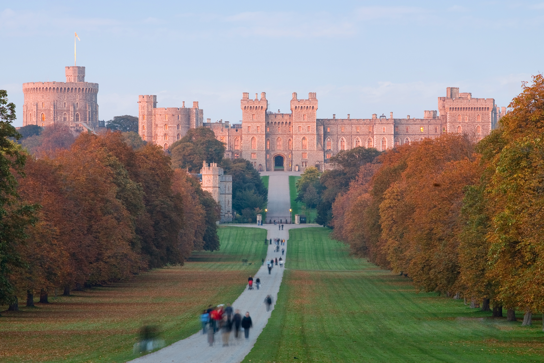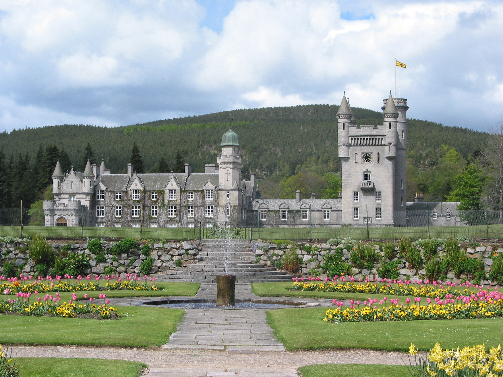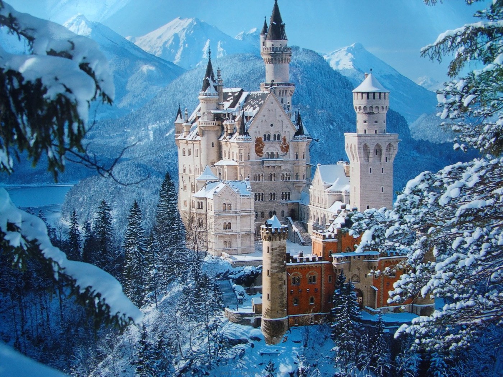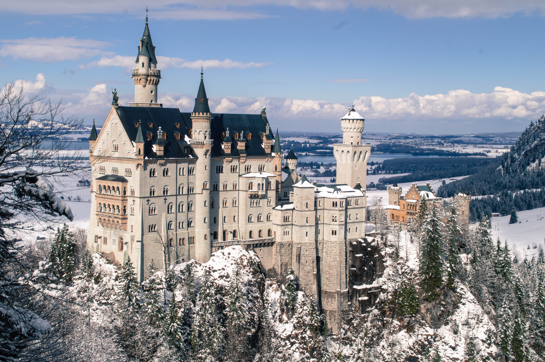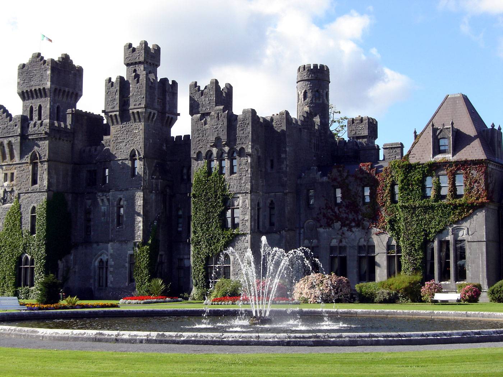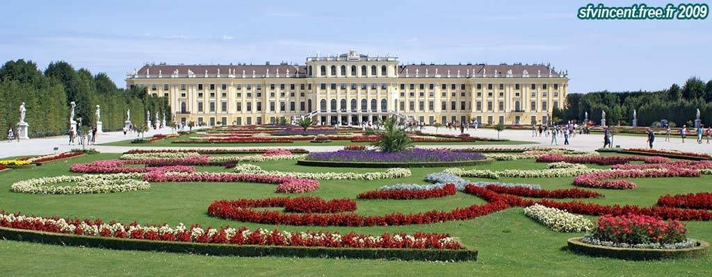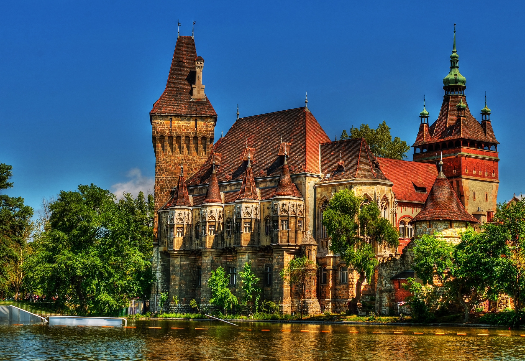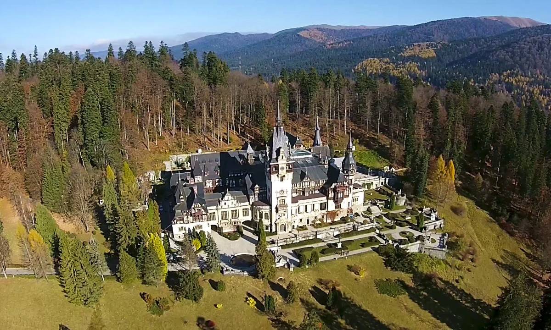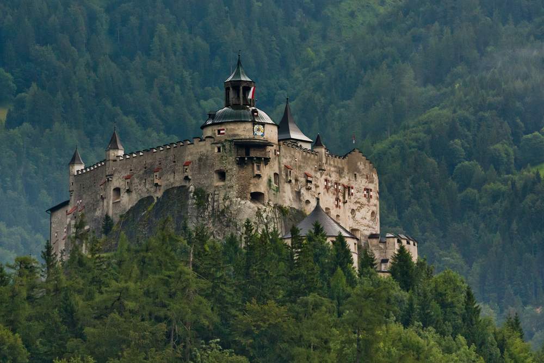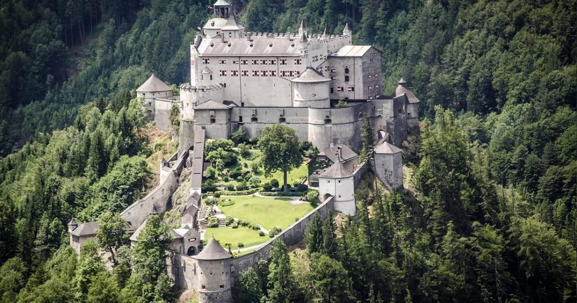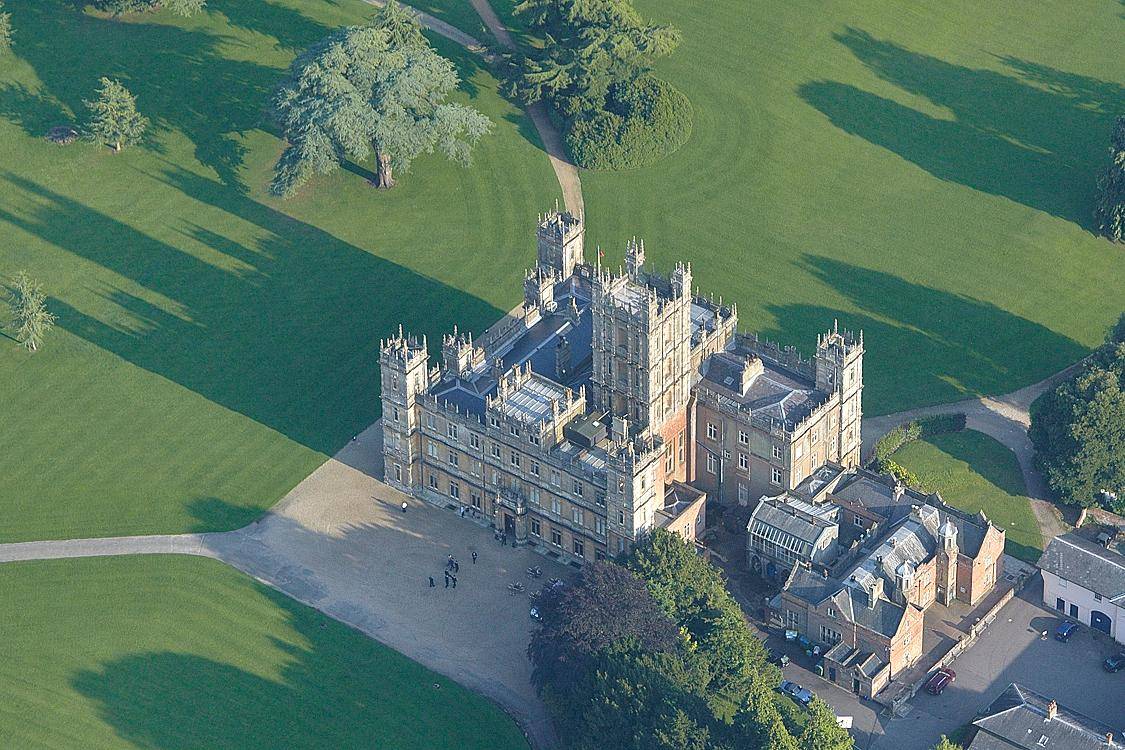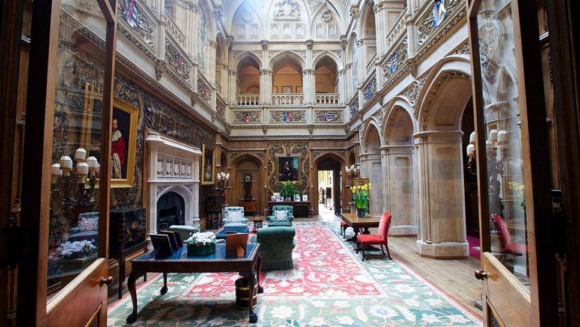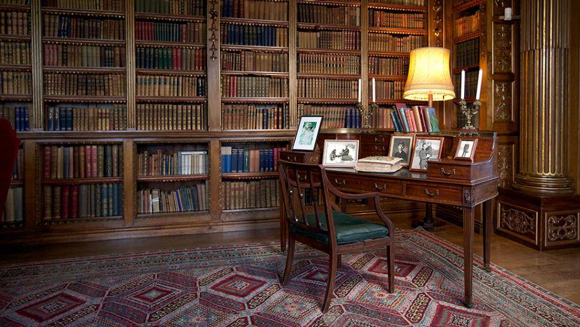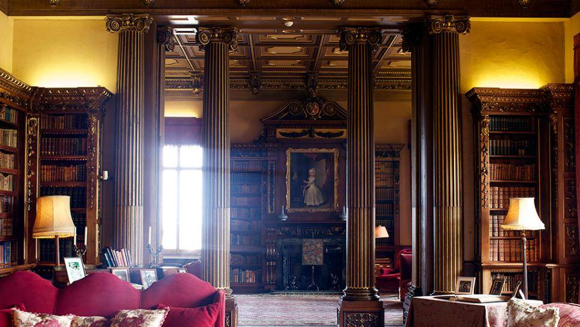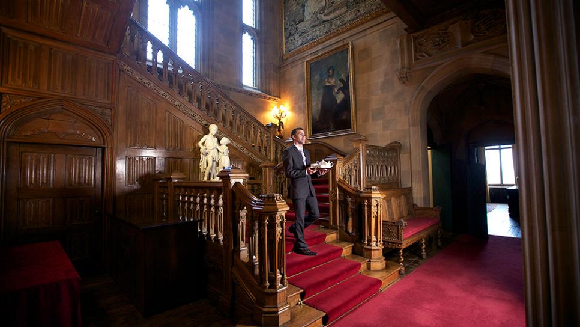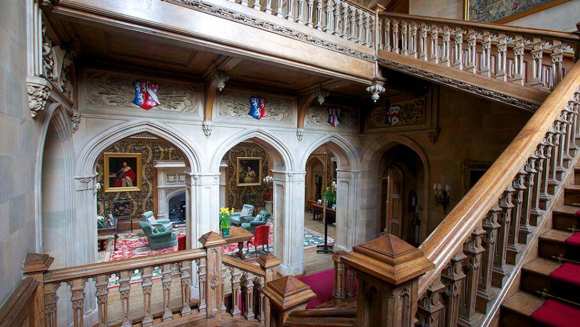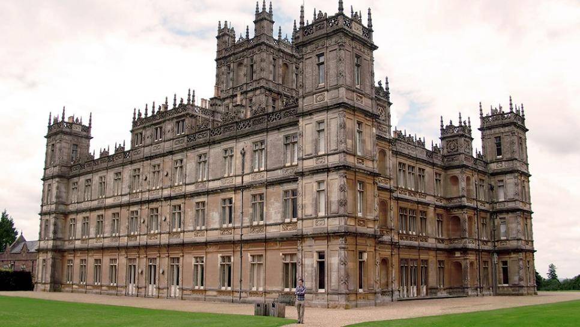Château de Vaux-le-Vicomte, France
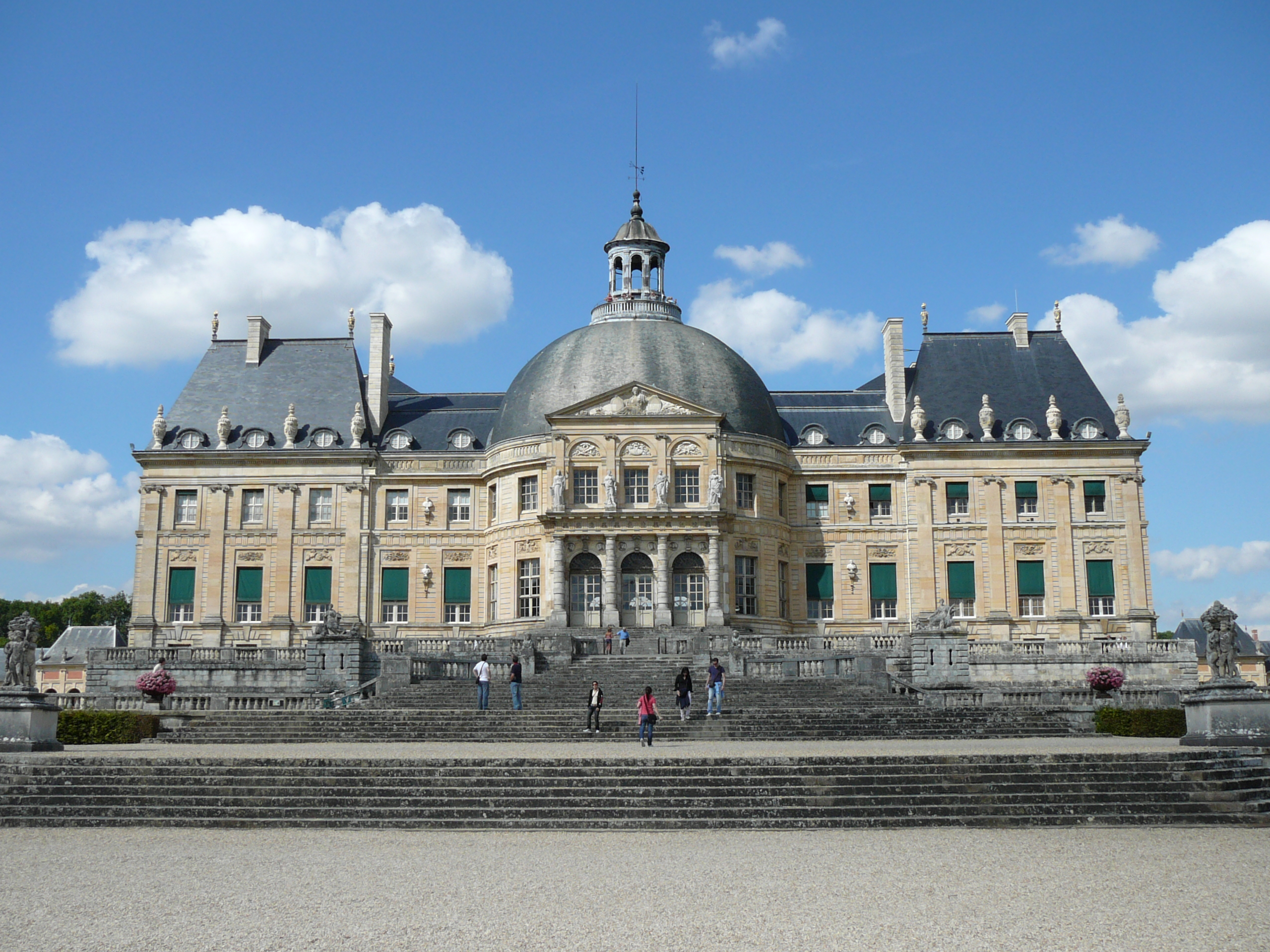
The Château de Vaux-le-Vicomte is a baroque French château located in Maincy, near Melun, 55 kilometres (34 mi) southeast of Paris in the Seine-et-Marne département of France.
Constructed from 1658 to 1661 for Nicolas Fouquet, Marquis de Belle Île, Viscount of Melun and Vaux, the superintendent of finances of Louis XIV, the château was an influential work of architecture in mid-17th-century Europe. At Vaux-le-Vicomte, the architect Louis Le Vau, the landscape architect André le Nôtre, and the painter-decorator Charles Le Brun worked together on a large-scale project for the first time. Their collaboration marked the beginning of the "Louis XIV style" combining architecture, interior design and landscape design. The garden's pronounced visual axis is an example of this style.[1]

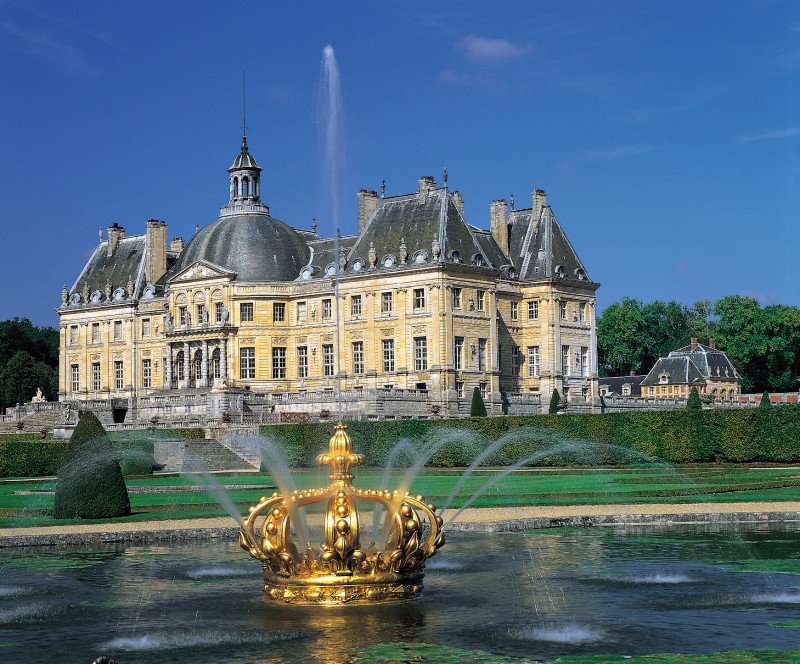
Once a small château between the royal residences of Vincennes and Fontainebleau, the estate of Vaux-le-Vicomte was purchased in 1641 by Nicolas Fouquet, an ambitious 26-year-old member of the Parlement of Paris. Fouquet was an avid patron of the arts, attracting many artists with his generosity.
When Fouquet became King Louis XIV's superintendant of finances in 1657, he commissioned Le Vau, Le Brun and Le Nôtre to renovate his estate and garden to match his grand ambition. Fouquet’s artistic and cultivated personality subsequently brought out the best in the three.[2]
To secure the necessary grounds for the elaborate plans for Vaux-le-Vicomte’s garden and castle, Fouquet purchased and demolished three villages. The displaced villagers were then employed in the upkeep and maintenance of the gardens. It was said to have employed 18 thousand workers and cost as much as 16 million livres.[3]
The château and its patron became for a short time a focus for fine feasts, literature and arts. The poet Jean de La Fontaine and the playwright Molière were among the artists close to Fouquet. At the inauguration of Vaux-le-Vicomte, a Molière play was performed, along with a dinner event organized by François Vatel and an impressive firework show.[4]
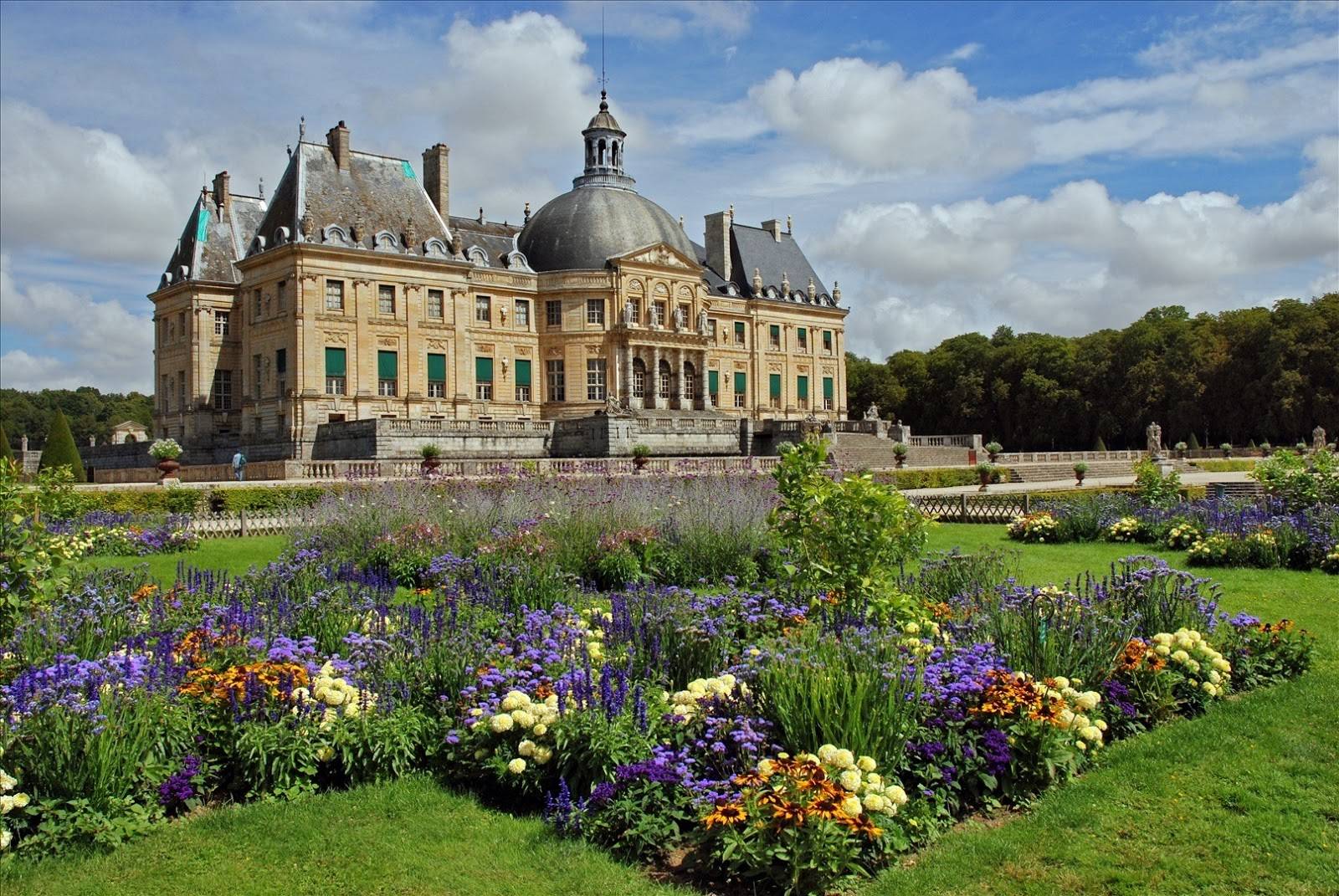
Links
Vaux-le-Vicomte - Wikipedia
Day trip from Paris to Vaux le Vicomte
Château de Vaux-le-Vicomte - Vaux le Vicomte

The Château de Vaux-le-Vicomte is a baroque French château located in Maincy, near Melun, 55 kilometres (34 mi) southeast of Paris in the Seine-et-Marne département of France.
Constructed from 1658 to 1661 for Nicolas Fouquet, Marquis de Belle Île, Viscount of Melun and Vaux, the superintendent of finances of Louis XIV, the château was an influential work of architecture in mid-17th-century Europe. At Vaux-le-Vicomte, the architect Louis Le Vau, the landscape architect André le Nôtre, and the painter-decorator Charles Le Brun worked together on a large-scale project for the first time. Their collaboration marked the beginning of the "Louis XIV style" combining architecture, interior design and landscape design. The garden's pronounced visual axis is an example of this style.[1]


Once a small château between the royal residences of Vincennes and Fontainebleau, the estate of Vaux-le-Vicomte was purchased in 1641 by Nicolas Fouquet, an ambitious 26-year-old member of the Parlement of Paris. Fouquet was an avid patron of the arts, attracting many artists with his generosity.
When Fouquet became King Louis XIV's superintendant of finances in 1657, he commissioned Le Vau, Le Brun and Le Nôtre to renovate his estate and garden to match his grand ambition. Fouquet’s artistic and cultivated personality subsequently brought out the best in the three.[2]
To secure the necessary grounds for the elaborate plans for Vaux-le-Vicomte’s garden and castle, Fouquet purchased and demolished three villages. The displaced villagers were then employed in the upkeep and maintenance of the gardens. It was said to have employed 18 thousand workers and cost as much as 16 million livres.[3]
The château and its patron became for a short time a focus for fine feasts, literature and arts. The poet Jean de La Fontaine and the playwright Molière were among the artists close to Fouquet. At the inauguration of Vaux-le-Vicomte, a Molière play was performed, along with a dinner event organized by François Vatel and an impressive firework show.[4]

Links
Vaux-le-Vicomte - Wikipedia
Day trip from Paris to Vaux le Vicomte
Château de Vaux-le-Vicomte - Vaux le Vicomte



