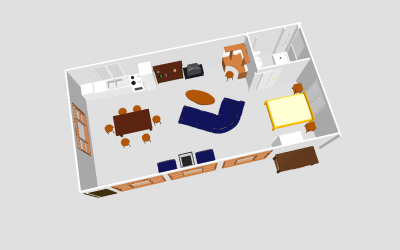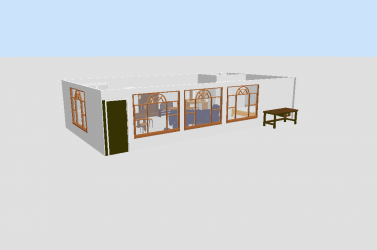Douger
Rookie
- Banned
- #1
Anyone mess with this stuff ? I'm a Linux guy and ran into this.
Sweet Home 3D. Sweet Home 3D
It's about idiot proof after a few YouTube tutorials.Hey. I can run it !
I installed today and within an hour had a cabin drawn out and furnished for a victi... I mean client !
Nice !
I wish it had roof design capabilities but I'm chasing templates at the moment. I can probably save in another format and do the roof with Inkscape or Gimp.
Sweet Home 3D. Sweet Home 3D
It's about idiot proof after a few YouTube tutorials.Hey. I can run it !

I installed today and within an hour had a cabin drawn out and furnished for a victi... I mean client !
Nice !
I wish it had roof design capabilities but I'm chasing templates at the moment. I can probably save in another format and do the roof with Inkscape or Gimp.
Attachments
Last edited:



